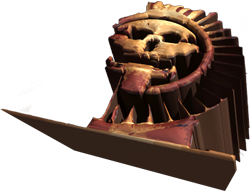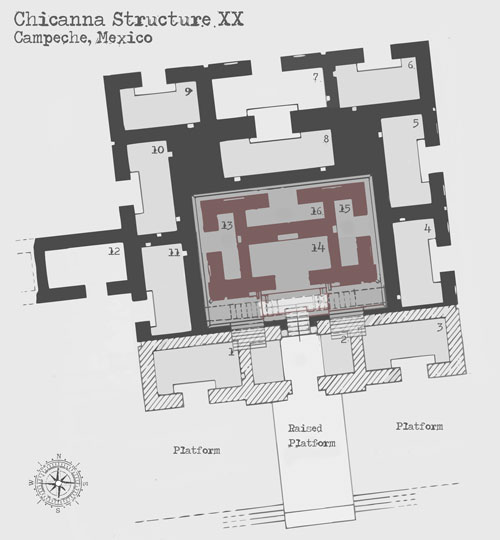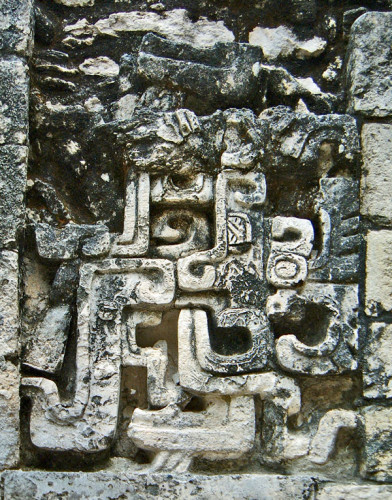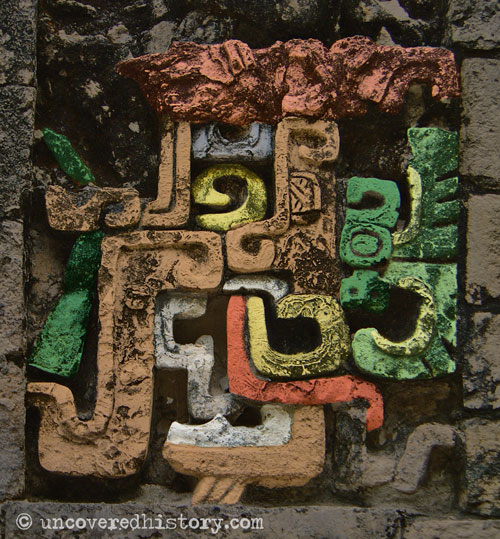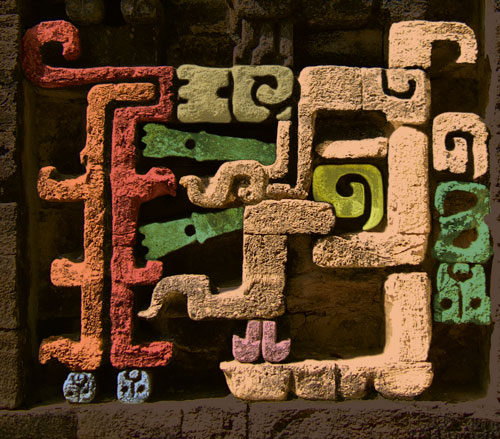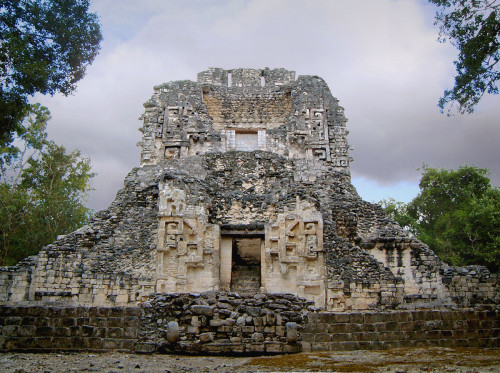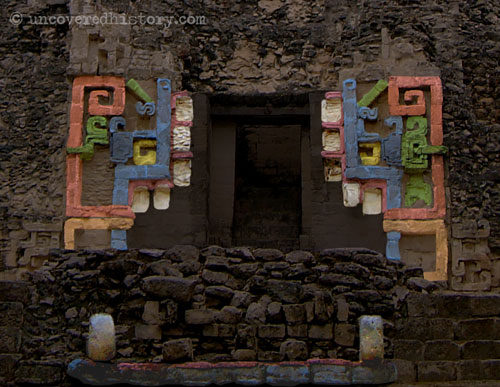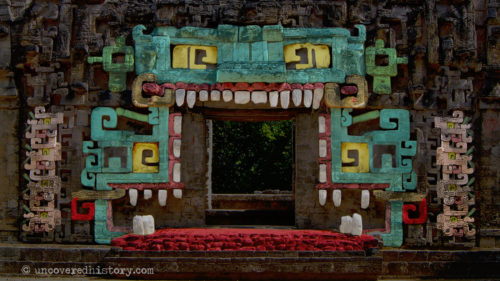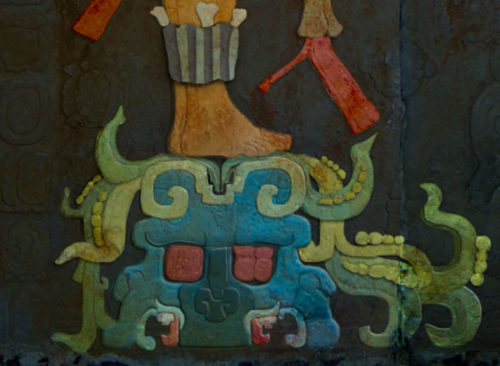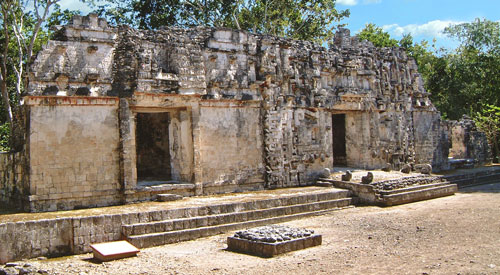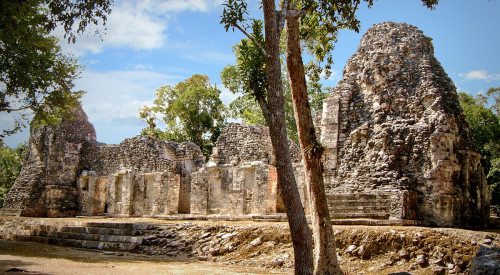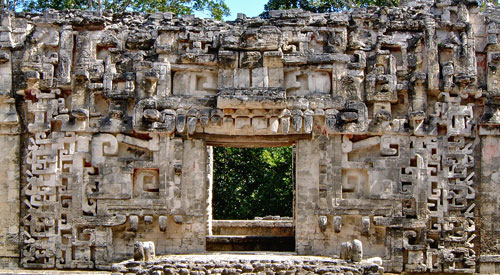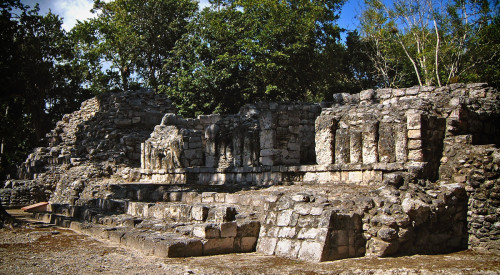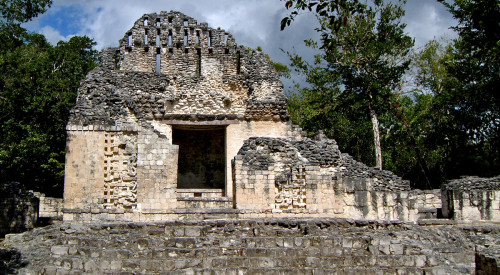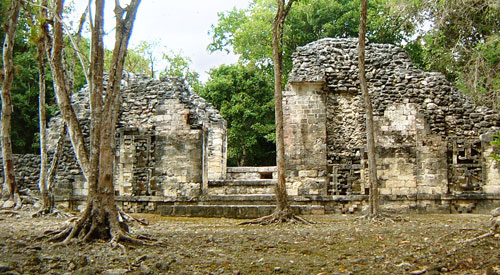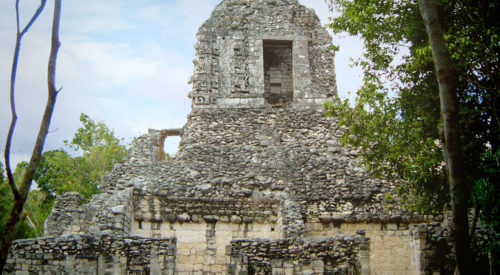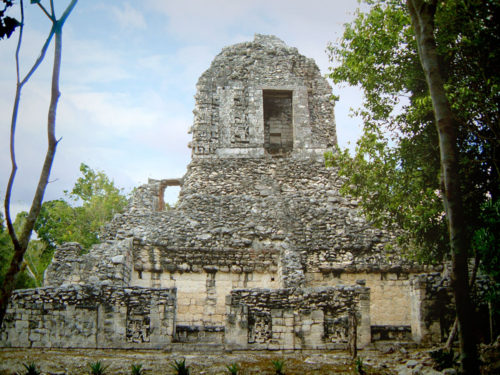 X0664: Structure XX East Face
X0664: Structure XX East FaceChicanna Structure XX is an immense Mayan temple built built between 529AD and 683AD1. Chicanna Structure XX was once covered with carved decoration and includes three monster mouth doorways similar to that of Chicanna Structure II. If it was in a similar condition to Structure II then it would be an awesome sight.
The level of artistry and size of Chicanna Structure XX tells us that it was an important building. However, it is the architectural plan that reveals it’s probable meaning and function. From top to bottom, Chicanna Structure XX appears to have been built as a model of the Mayan universe. Within its rooms, there is clear evidence that it was used to mark and celebrate the important events of the Ritual Calendar.
Structural Details of Chicanna Structure XX
Phase I
Chicanna Structure XX began as a single storey three room structure mounted upon a low platform. This structure now forms the lower three rooms of the southern façade (see hatched section in fig. X0666P below). The central chamber features a carved monster mouth entrance with a raised step protruding outward from the doorway. Teeth were mounted in the end of this raised step to complete the image of the tongue and lower jaw extending out. Those entering the chamber had to walk along the monsters tongue and into the monstrous mouth. To get an impression of how Phase 1 would have looked, you need look no further than Chicanna Structure II.
Phase 2
The second phase of construction was quite unusual. Firstly, a solid square core was added behind Rooms 1, 2 & 3. The core tapers inwards to produce a pyramid shape that rises two metres above the lower rooms. On top of the core is a temple with four chambers (coloured red in fig. X0666P). Two stairways were built into the core to enable access from the rear of Room 2 on to the roofs of the lower chambers. An external stairway was then built upon the outer casing to connect with Room 14. Both the connected rooms feature Monster Mouth doorways and it is likely that the stairways were used for ritual processions. Similar stairways would have led up the outer casing from the rooftops to the east, north and west chambers. This indirect and cumbersome access suggests that these chambers were not used for public ceremonies.
After the pyramidal core was complete, a further seven rooms were added around its base. On the north side, an eighth room was recessed into the solid core to create a dual chamber (Rooms 7 & 8). All the additional chambers were built in the Rio Bec style and were equal in size to the first three rooms. Inside each room is a stone slab platform that may have been used as an altar or a bench. The majority of evidence suggests that Mayan stone buildings were constructed for ceremonial and administrative purposes. So it seems likely that the stone platforms were used as altars for offerings or benches for meditation and prayer.
The Roof Comb
The final development of Phase II saw the roof comb added. This quintessential Mayan building ornament rises from the top of the building to broadcast additional symbolic imagery. The comb rests on the dividing wall between Room 14 and Room 16. In its day, would have been covered with carved stonework and stucco. Sadly, its decorative coating has crumbled away and only about 50% of the remaining stonework can be seen.
Phase 3
A curious third phase of development saw the addition of a new wing added to the west. Only Room 12 remains standing and it is strangely abutted against Room 11. There is evidence of at least one more room on this wing, but it remains unexcavated.
Imagery of Chicanna Structure XX
Bench Carvings
The stone slab benches or altars of the lower rooms feature sculpted faces on their base. The sculptures picture a humanoid head with puckered lips surrounded by eight petals. They closely resemble the medallions seen around the necks of Mayan rulers on carved monuments. There is no certainty around the symbolism of the images, however their appearance is radiant (as though shining). They are placed equidistantly and are identical from room to room. This suggests they symbolise a radiant object that appeared with equal regularity. Their placement beneath the altars suggests that markers or offerings were placed above them and that they were used to count and make offerings to a celestial object.
Wall Panel Carvings
Masked panels hang either side of each external doorway. The panels featured stacked zoomorphic masks similar to those found on Structure I, Structure II and Structure X (see fig. X0665). The comparison between the masks of Chicanna (and other Mayan sites) reveals a set of common characteristics. The panels of Structure XX and Structure X demonstrate these similarities (see figs X0665C & X0667C). Both have an “s” shaped nose, looping upper lip, earring, nose pendants, spiralled eye and mirror on the brow.
Chac Masks
The similarities between the masks have led many to conclude that they are variations of the same long nosed God. Similar long nosed gods are found frequently in Mayan art and have, on occasion, been identified as the Rain God Chac due to the presence of water symbols and a flowery headband. However, the Chicanna wall masks do not exhibit these features. Furthermore, the looping protrusion appears to be a long-lip, which is a common element of the Witz Monster and serpents of Mayan art (see Chicanna Structure II for examples).
Different styles or different beasts?
Whilst the core elements of the masks are the same throughout Chicanna, other features of the masks differ greatly. For example, the mask of Structure XX has a symbol that drops down and curls out of the mouth like a snake’s tongue. The result is a symbol similar to the hieroglyph for “fire”. In comparison, the mouth of Structure X is empty apart from the two small loops at the front of the mouth. However, this may also represent a bifurcated tongue in a far more basic way. The Structure X mask also has a symbol that could represent fire, but it comes from the spiral on its head. These differences could be ascribed to artistic preference, because whilst they are different, the symbolic results are comparable.
The remaining differences are distinct. Firstly, the Chicanna Structure XX mask appears to have a beard formed by three hairs beneath the chin. Secondly, it wears elaborate headgear. Lastly, it has feathers that curl from the back of the head that resemble the glyph for “house”. The Structure X mask does not have anything comparable.
Composite Beings
These differences suggest they are different characters that share similar traits. These similarities are most likely drawn from a common library of supernatural characteristics. Similar characteristics are found throughout the art of the Maya. Art was arguably an extension of their glyphic language and by mixing symbolic elements together, artists could describe the virtues and powers of their subjects. With the masks of Chicanna, they were probably creating unique spiritual protectors whose symbolism also described the name of the building or the function of the room outside which they hung.
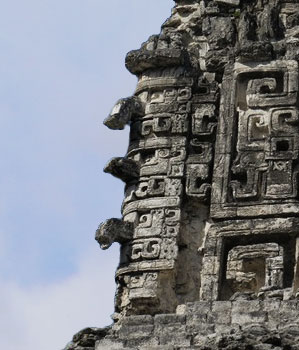 X0666CM: South West Chac Masks
X0666CM: South West Chac MasksHigh Reliefs of Chac
The masks on the corners of the upper tier are quintessential Chac Masks that are found throughout the Puuc region. These masks share core characteristics with the wall panels: a spiralled eye; curling feathers or plants from the back of the head; earring and long looping facial protrusion. However, they have no “s” shaped nose and no nose-pendants. This makes them distinctly different. Also, the width and placement of the high-relief facial protrusion makes it undeniably nose-like. The earring is also different and features the cross-banded kin sign. Lastly, these masks feature the headbands and water signs that may identify this character as Chac.
The relationship with Chac is strengthened by the positioning of the masks on the four corners of the upper tier. Legend states that four Chacs (also known as Bacab) held up the four corners of the sky. The temple chambers face the cardinal points, which means the masks point to the four corners of the sky (north-east, north-west, south-east and south-west). These four corners were determined by the sun’s extreme north and south positions on the east and west horizons (i.e. sunrise and sunset on the two solstices). Yet, whilst the symbolism and arrangement of the masks on the upper tier articulates the legend of the Four Chacs, there are four masks in each corner. This makes a total of sixteen Chacs and not four, as stated in the legends.
The Year Bearers
One possible explanation for stacking of four Chac masks in each corner is that the Chacs/Bacab were also Year Bearers. The mechanics of the Maya Calendar meant that only four of the twenty days could be the first day of the year. These days were known as the “Year Bearers” and they dictated omens over the succeeding year. The vertical stack of masks could easily correspond to this four year cycle, with each mask relating to one of the four days. This would explain why there are deviations in the headbands and earrings that each mask wears.
Chicanna Structure XX Monster Mouth Doorways
Both upper and lower doorways of the the southern face feature Monster Mouth doorways. These doorways were designed to look like the gaping mouth of a fearsome mythical beast and must have held equally sinister meaning. This beastly style of doorway decoration was popular in both Rio Bec and Chenes style architecture. Unfortunately, the delicate stucco construction of this style of decoration has meant the majority of examples have been crushed and scattered by the strangling jungle. The Monster Mouth doorways of Chicanna Structure XX have suffered this fate and today less than a third of these beastly façades remain. Fortunately, at Chicanna you can appreciate exactly how these glorious façades would have looked by comparing them with Structure II.
Details of the Monster Mouth doorways
Of the three monster mouth portals found on Chicanna Structure XX, the lower southern entrance is the best preserved. To the left and right of the entrance you can still see enough detail to recognise the profile sections of the monster (see fig. X0666M). The easiest details to spot are the spiralled eye, nose, nose pendants and earrings. All of these details are common features that are shared with the wall panels and high-relief masks. Although most of the teeth are missing, their sockets outline where they once descended around the door. Lastly, a low platform leads out from the mouth to represent the monsters flopped out tongue. Two teeth are still mounted in the wall at the end of the platform to complete the image of the lower jaw.
About a metre from the ground, the mouth widens to create the appearance of the profile beast’s mouth. This design creates a distinctive inverted IK sign. The IK sign, which looks like a capital “T”, is the sign for divine wind or breath. By inverting it, the Monster Mouth doorway becomes a clear sign of death.
The upper jaw of the lower monster mouth doorway is completely missing. The upper jaw would have spanned over the doorway, much like the monster mouth doorway of Structure II (see fig. X0674C). On Structure II, you can see how the artists created both profile and frontal views of the same monster. This triple-face design is curious, because it doesn’t make the monstrous image more easily identifiable. In fact, it makes it more confused. This suggests the motivation was symbolic rather than artistic.
The other Monster Mouths
The upper chamber on the southern face had a monster mouth entrance of near identical design to the chamber below. This entrance has largely collapsed and only the earring and spirals that curl out the back of the mouth are still visible. The upper chamber on the northern face also features a monster mouth. This monster mouth only features a front-facing portrait and instead of profile images and a lower jaw, the entrance has long-nosed mask panels running down the sides.
Symbolism of the Monster Mouth Entrances
The curling brow, cavernous maw and triple face design are all traits of the Witz Monster. A perfect example of the Witz Monster is found in the carved panels of the Temple of the Foliated Cross at Palenque (fig. W0940). There, Kan Bahlam II is pictured standing on its head and its eye has the word Witz embossed within it. The word Witz means mountain and it is thought that the monster’s head was symbolic of a sacred hill. In turn, the monster’s mouth was the entrance to a sacred cave. Spirals or curling serpents are often found seeping from the corners of its mouth and curling plants sprout from its head.
Symbol of Rebirth
Curling plants, serpents and spirals are all symbols of regeneration. Combine these with the Witz Monster’s connection to the underworld and it becomes apparent that the Witz Monster is a symbol of rebirth.
Looking again at the example from Palenque, it is clear that Kan Bahlam II is sprouting from a cleft in the Witz Monster’s brow (fig. W0940C). This directly connects him to the legend of the Maize God who was reborn from a cleft in earth created by a thunder-crack from Chac. Images of a kings emerging from the Witz Monster are very common. Mayan accession monuments frequently feature this symbolism to demonstrate the ruler’s rebirth as divine king. During this rebirth the king inherited the staff of K’awiil and the divine powers of their ancestors. They also took on a new name to signify their rebirth as a new, divine, being. The Witz Monster’s role in these images is clearly as a conduit between the living world and the underworld through which rebirth occurred.
Function of the Doorways
The purpose and meaning of the southern Monster Mouth doorways seems quite clear. The doorways feature a triple face design that is associated with the Witz Monster and they are linked by stairs to create a passageway from above to below. This symbolism suggests they represented the passageway between the living world and the underworld and may have been used for rituals connected to rebirth.
The upper northern chamber features a partial Monster Mouth with only the upper jaw and frontal image. A head without a lower jaw was typically a symbol of death (because jaws become detached in death). This suggests that the northern Monster Mouth maybe connected to death whilst the southern doorways are connected to rebirth.
History, Symbolism and Function of Chicanna Structure XX
History of Chicanna Structure XX
The wooden lintels found over the doorways to Rooms 15 and 16 have been carbon dated to 529AD and 683AD (+- 95 years). This means the second phase of construction could date to around 450AD. This date is much earlier than the architectural style and supporting archaeological evidence suggests. Furthermore, the sequence of construction also poses questions. Phase 1 was a Rio Bec style range building, whilst the solid core of Phase 2 is essentially a pyramid-temple – a much older style. It was on top of this pyramid style structure that the older lintels were found.
One possibility is that an older pyramid-temple stood here before Chicanna Structure XX was developed. Chicanna Structure XX may have been designed to incorporate the original pyramid into the heart of a modern Rio Bec temple. Rooms were added on all sides of the pyramid and the pyramid was built up to support a second storey. The lintels from the original pyramid temple were then reused in the upper chambers. This theoretical explanation is based upon the common practice of burying older structures beneath newer structures in an act of rebirth.
Meaning of Chicanna Structure XX
With 16 rooms, 16 high-relief Chac Masks, 30 carved wall panels and 3 Monster Mouth doorways, Chicanna Structure XX was clearly designed to broadcast an important function. Unfortunately, the esoteric nature of the artistry means it is difficult to ascertain what that message was. However, the architectural design suggests that Chicanna Structure XX was a model of the Mayan universe.
A Model of the Universe
Even in its state of disrepair, it is easy to see the symbolism of the Mayan Universe in Chicanna Structure XX. Firstly, the high-relief masks located on the corners of the upper tier resemble the Four Chacs who support the sky. The upper temple rests on a man-made mountain to represent the sacred cave of the middle-world. The roof comb sprouts from the top of the cave to represent the world-tree rising to the heavens. The upper monster mouth leads down from the middle world and spills out into the underworld through the lower monster mouth. Lastly, the nine lower chambers (discounting the Monster Mouth portal) were associated with the underworld and the Nine Lords of the Night.
Function of Chicanna Structure XX
Temple to the Sun
The four chambers of the upper tier point to the cardinal directions. In the morning, offerings would have been left in the eastern chamber to aid the sun on its journey across the sky. In the evening, offerings left in the west chamber would have nourished the sun prior to its treacherous journey through the underworld.
The southern Monster Mouth chambers were ideal for rituals on the Winter Solstice. The high priest would have dressed as the Sun God and descended the stairs from the upper Monster Mouth chamber in a re-enactment of the suns descent into the underworld. He would have then exited into the underworld through the lower Monster Mouth chamber. Sacrifices would have been given to him to aid his passage through the many tests of the underworld. The tests would have been re-enacted in the nine chambers of the lower level. Finally, the sun would be reborn and he would have ascended the temple in praise of a new year.
Lastly, the northern Monster Mouth chamber would have been used on the summer solstice to lament the beginning of the suns wilting. The cycle of recession and death began on the summer solstice. The jaw-less northern Monster Mouth chamber was a perfect symbol of this onset of death.
Chambers of the Underworld
The nine outer chambers of the lower level are likely to have been used to make offerings to the Nine Lords of the Night. These lords took turns to oversee a lunation of the moon and were extremely powerful. Each of the nine external rooms contains an altar with three evenly spaced and identical carved faces on the front. Meanwhile, the internal room (Room 8) only has two faces to bring the total to 29 faces. This equals the number of full nights in a lunar month. Offerings were presumably left on the altars above each of the carved faces on consecutive nights. Once the cycle was complete, it would be time for the next Lord of the Night to take his seat.
Finally, after each of the Nine Lords of the Night had overseen a lunation of 29 days, a total of 261 days would have passed. This number is remarkably close to the 260 days of the Ritual Calendar and there was undoubtedly a connection. The additional rooms added in Phase 3 may have extended the calendrical function of Chicanna Structure XX to the 12 lunar cycles of solar year that were watched over by the 12 Lords of Xibalba.
Summary of Chicanna Structure XX
The artistry and layout of Chicanna Structure XX clearly suggests that it was dedicated to recording time, appeasing the gods and maintaining the cycles of the universe. Modern research is continually revealing that these were the fundamental principles of Mayan life and religion. Consequently, it is unsurprising that this was the purpose of Chicanna Structure XX.
References
1: Architectural Surveys Rio Be Region, Vol. 2 | George F. Andrews | University of Oregon
