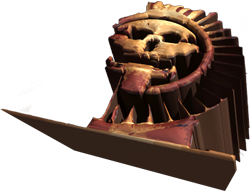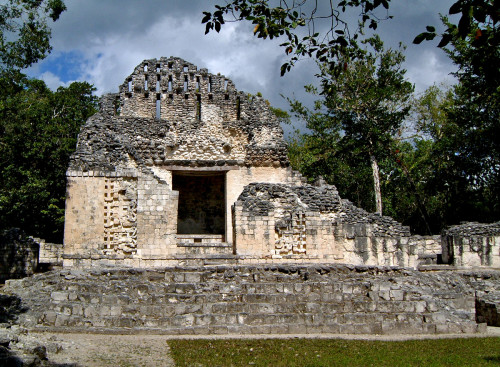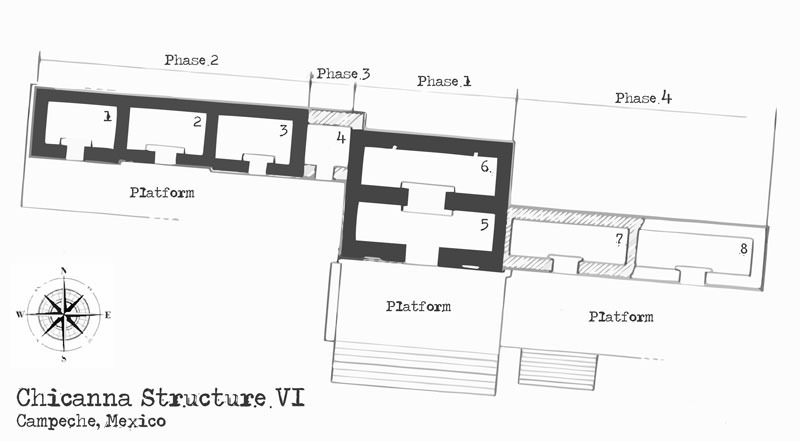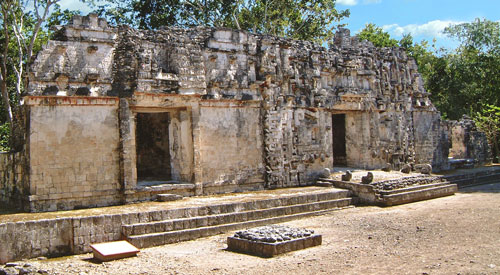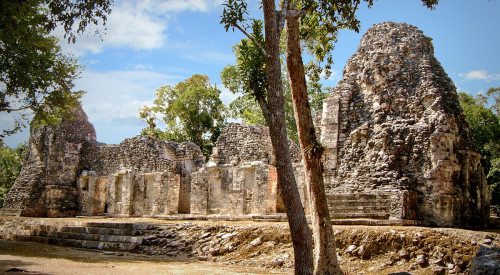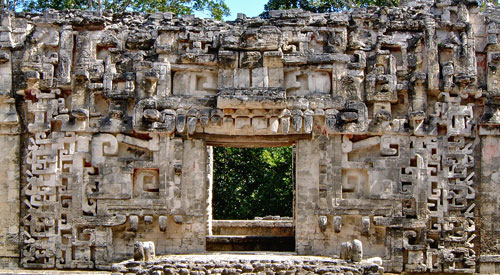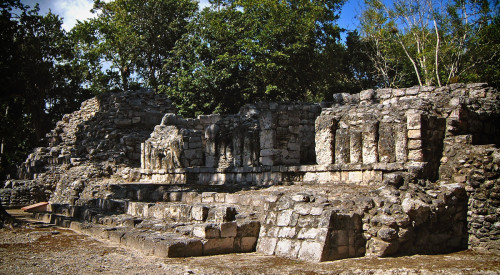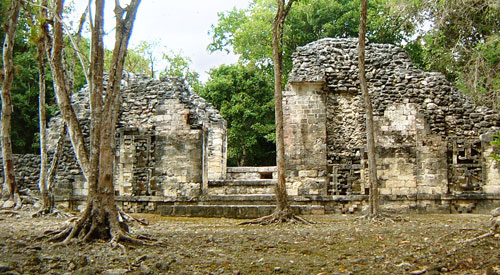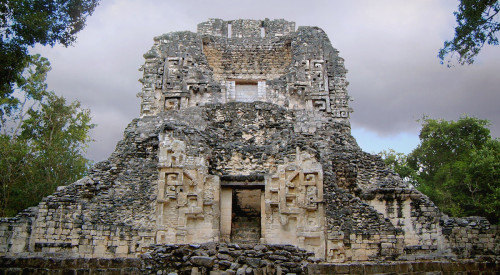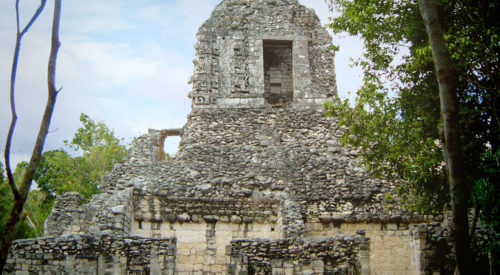Chicanna Structure VI is located 150m to the south east of the main ceremonial centre. Chicanna Structure VI is the principle structure of Group B and is made up of three sections. Only the central section is still standing (see fig. X0679). This is the oldest section and it shares many likenesses to Structure I and Structure II and probably dates to the same period (700AD-800AD). This central building still supports a roof comb, which was a common feature of Mayan temples. Structures I and II would also have had roof combs, but today only Structures VI and XX retain these flamboyant decorations.
Structural Details of Chicanna Structure VI
Chicanna Structure VI spans the northern edge of a ceremonial space known as Group B. The only other structures in this group are minor platforms that lie to the south east and south west. The floor plan of Chicanna Structure VI (fig. X0679P) demonstrates how the structure was developed over time.
Chicanna Structure VI Rooms 5 & 6
The initial phase of Chicanna Structure VI consisted of Rooms 5 and 6 (fig. X0679). These rooms are arranged to create an entrance room and a private chamber. Intricate stone masks decorate the outside walls of the entrance. Inside are traces of red and blue paint and the faint remains of murals that adorned the walls. Above the dividing wall between Rooms 5 and 6 is the roof comb that extends across the central section. The stonework found on the exterior walls of the central section is equal to that of Structures I and II. In summary, the floor plan, roof comb, murals, paintwork and workmanship of Room 5 and 6 are all equivalent to Structures I and II. This suggests that it was built during the same period and held the same importance as Structures I and II.
Chicanna Structure VI Rooms 1, 2 & 3
Although inferior in size and quality, Rooms 1, 2 and 3 also share familiarity with Structures I and II. These three adjoining chambers sit on a low platform that face into the plaza. This is an identical format to Structures I and II and presumably holds religious significance.
Chicanna Structure VI Rooms 7 & 8
On the eastern side of Chicanna Structure VI, Room 7 and 8 were butted up against Room 5 to create another triple chamber. The stonework of Rooms 7 and 8 is of higher quality than Rooms 1, 2 and 3 and their size is equal to Room 5 and 6. The platform that Rooms 7 and 8 sit on is also of equal height to that of the central section. There seems little doubt that these rooms were intended to blend with the central section to create another triple-chamber structure that faced into the plaza.
Chicanna Structure VI Room 4
The triple-chamber theme was disrupted by adding Room 4. This room was created by building a wall between the exterior walls of Room 6 and 3. This simple addition transformed Chicanna Structure VI into a single seven doored structure.
Function and Purpose of Chicanna Structure VI
A Residential Complex?
Chicanna Structure VI was developed over a number of centuries. This demonstrates that not only was it continually used, but also that its use kept growing. Unlike Structure III, the additional rooms were built at the front and overlooked a private plaza. These additional rooms were of lower standard and were added at later dates. With these facts in mind, it is plausible that Chicanna Structure VI was a stately home for a noble family that increased in size and rank over time. The head of the family would have resided in the original central section, with relatives of similar rank in Rooms 7 and 8, while those of a lesser rank resided in the western wing.
A Temple Complex?
An alternative possibility is that Chicanna Structure VI was a temple complex and that the additional rooms were added to accommodate an increasing number of gods. The central building features a similar design and quality to the temples of Chicanna Group A. Furthermore, the murals, carved façade and roof comb all suggest a religious function rather than an elite residence. The Rio Bec style typically featured three front facing chambers and Chicanna Structure VI featured two discrete groups of three chambers. This symbolism was disrupted when Room 4 was added. At this point, Chicanna Structure VI became a single structure with seven front facing chambers, which is a common feature of Late-Classic Puuc architecture. Therefore, it is plausible that Chicanna Structure VI was a temple that was developed over time to keep up with religious requirements and conform with the latest architectural styles.
A Trade Centre?
One last explanation is that Chicanna Structure VI belonged to a wealthy nobleman and was the place where he did business. The central chamber would have been the reception room and additional meeting rooms were later added to the east as the business expanded. Meanwhile, the smaller rooms to the west provided space for menial purposes. It is important to remember that trade was equal to agriculture and religion in Mayan society. Status and wealth was achieved through trade and trade was achieved through alliances. Meeting houses were an integral part of society and reflected your status and worth as a trade partner.
In Summary
Unfortunately, it is impossible to say with certainty what Chicanna Structure VI was used for. Firstly, there is an underlying uncertainty around whether Maya nobility ever lived in “palaces”. They would have been less comfortable than the typical Mayan thatched wooden cottage and may also have been considered sacrilegious. It also seems unlikely that Chicanna Structure VI was a temple complex, because it lacks the symmetry and grandiosity that Mayan temples exude. It therefore seems most likely that Chicanna Structure VI was a meeting house used by the nobility of Chicanna to receive foreign nobility and carry out trade.
