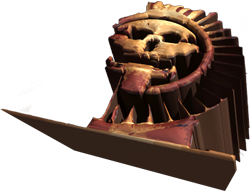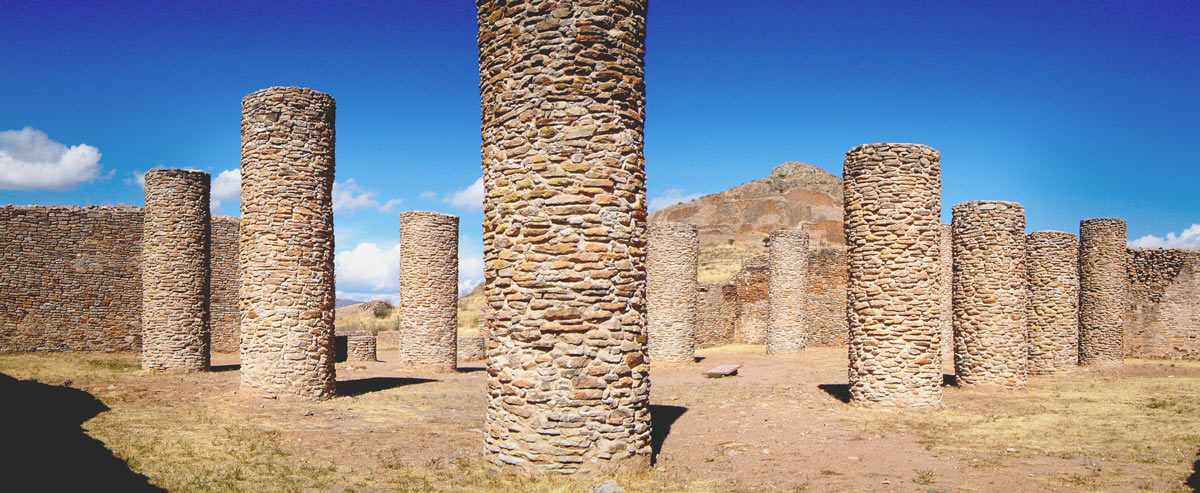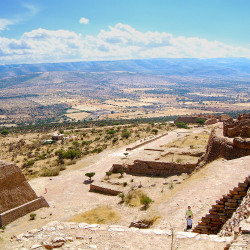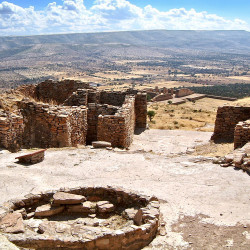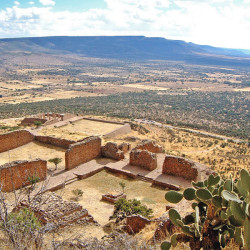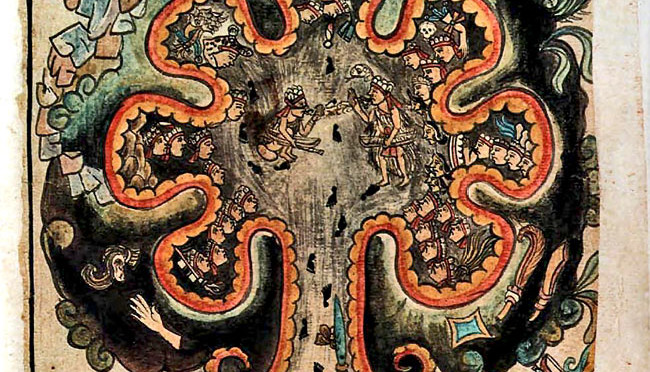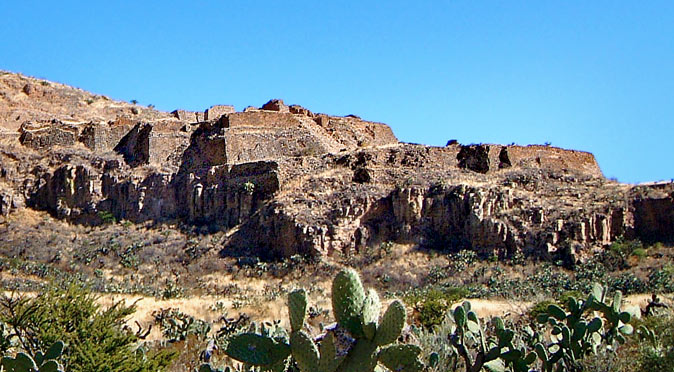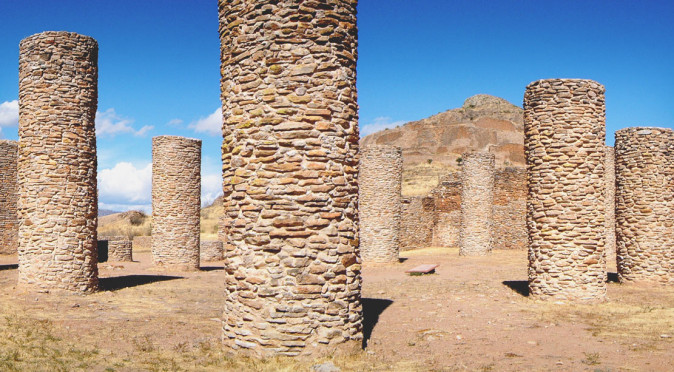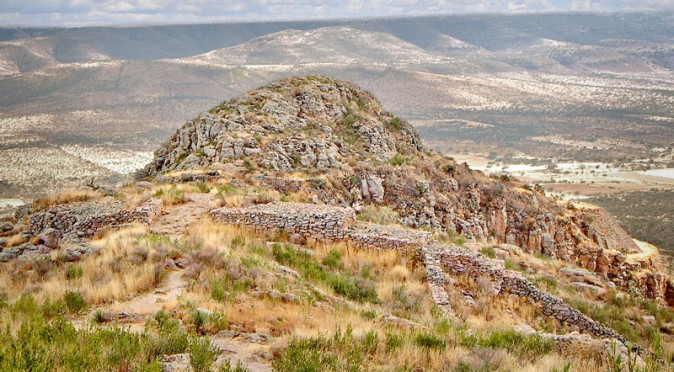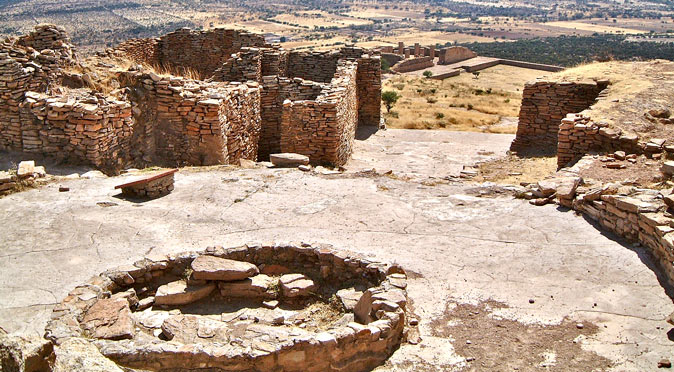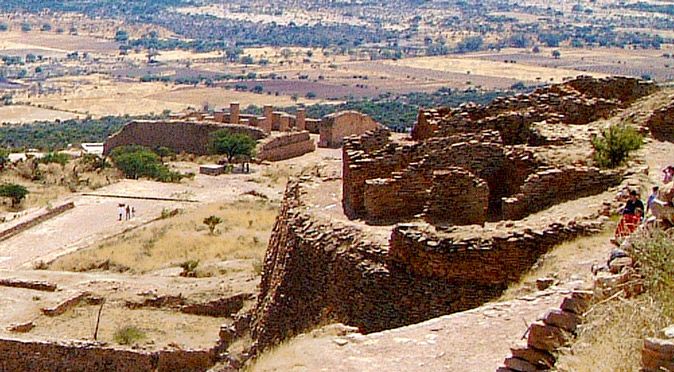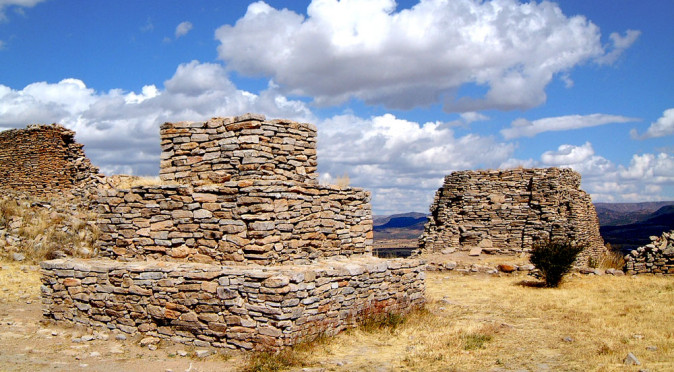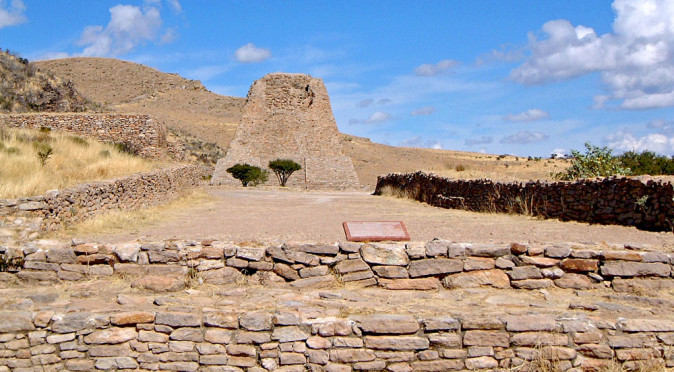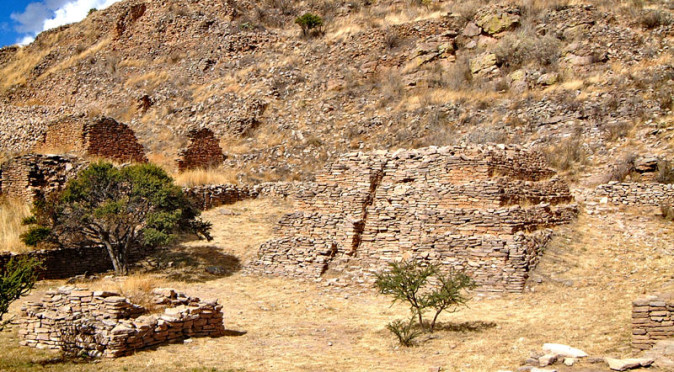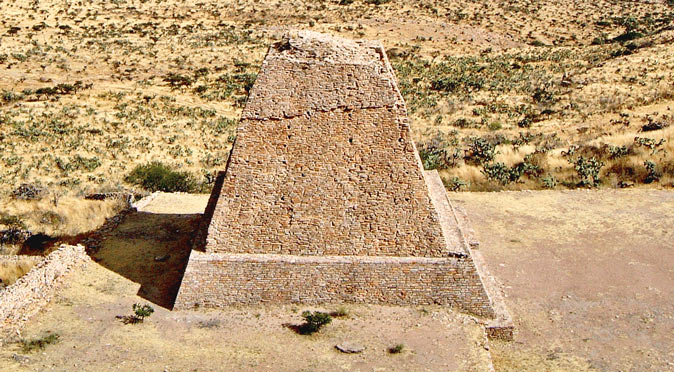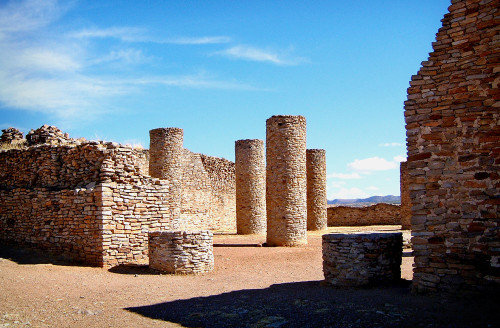
W0151: Salon de las Columnas The Salón de las Columnas, or Hall of Columns, is the most magnificent of all the buildings at La Quemada and at the time of its construction, between 600AD and 700AD, it would have been one of the most magnificent building in all of Mesoamerica. The hall itself measures 41 metres by 30 metres and had walls over 5 metres high and 2.7 metres thick. Inside are 11 giant pillars which are also 5 metres tall and immensely thick (fig W0151 does not really give an idea of the immensity of the structure because the walls are so deep and the columns are so thick and it therefore looks like a much smaller building – to get an idea of perspective, an average man would be just over a third of the height of the nearest full-size column, smaller than the lower section of the left hand wall, and the broken columns in the doorway would be about waist high).
The huge columns supported wooden beams 13 metres long, on which a roof 12cm thick was supported. The result was the largest roofed building and the first colonnaded structure in Mesoamerica. With no windows and only the single doorway, the inside would have been cavernous and dark – presumably designed to represent a primordial cave. The door faces west and would have allowed only the orange glow of the setting sun to enter. The combined symbolism of the west facing door and the dark cave-like interior suggests that the Hall of Columns was a house for the dead and a portal to the underworld. To support this theory, archaeologist uncovered a repository of skeletal remains in the north-east corner of the hall.
With a huge plaza outside, the Hall of Columns was certainly at the heart of religious ceremonies, perhaps with re-enactments of ancestral rebirths emerging from the cave entrance which led out on to the plaza. The placement of the Hall of Columns suggests it is at the southern end of a processional avenue that leads from the Votive Pyramid through the Ball-Court and directly to the entrance to the Hall. This is made possible by the Hall of Columns odd alignment, with the western wall and entrance facing several degrees north of due west – potentially aligned to the setting sun on the summer solstice, when it sets at its northernmost point. The position of the Hall of Columns at a fairly remote location on the southern extreme of the site means that it is in view from almost every other building at La Quemada (as you can see from the gallery below). In summary, it seems the Hall of Columns was a shrine to the dead and a constant reminder to the living. It is also possible that ritual sacrifices took place on the Votive Pyramid and that the bodies were carried down the processional avenue to the Hall of Columns to be interred in this sacred hall.
View of processional avenue from Votive Pyramid to Hall
View of Hall from Patio Circular and El Cuartel
View of Hall from Sunken Patio on Level 3
