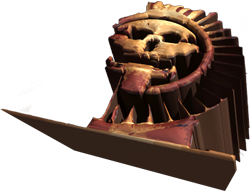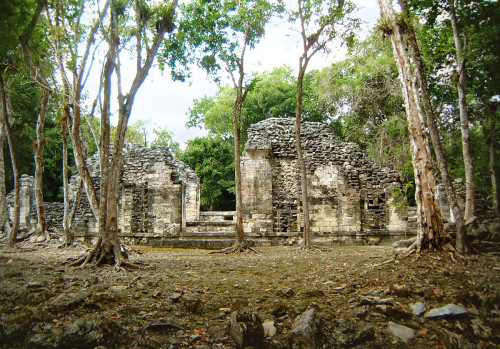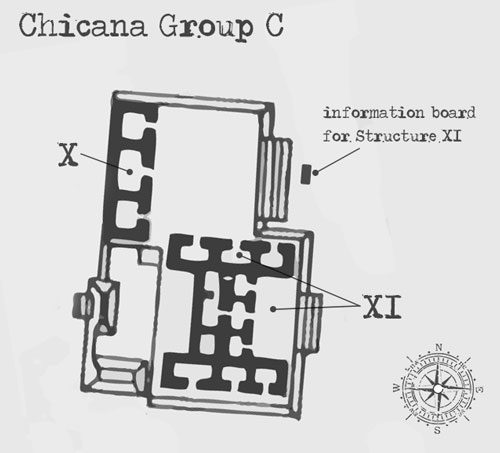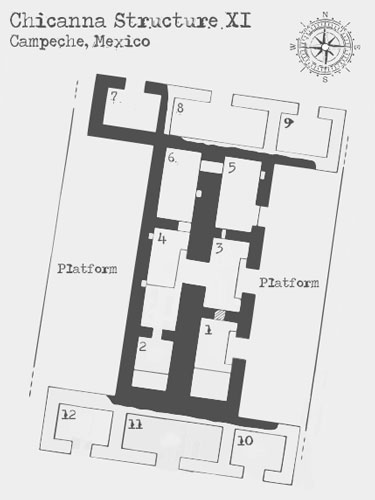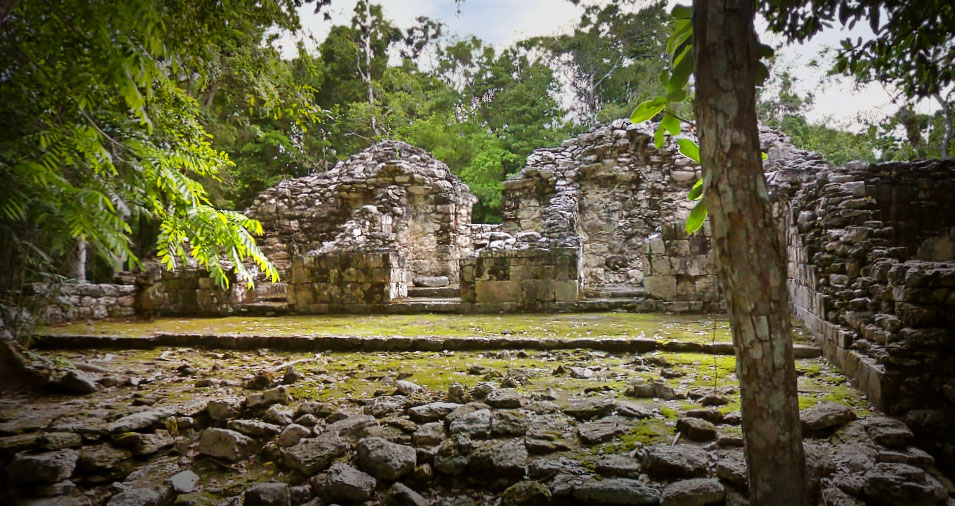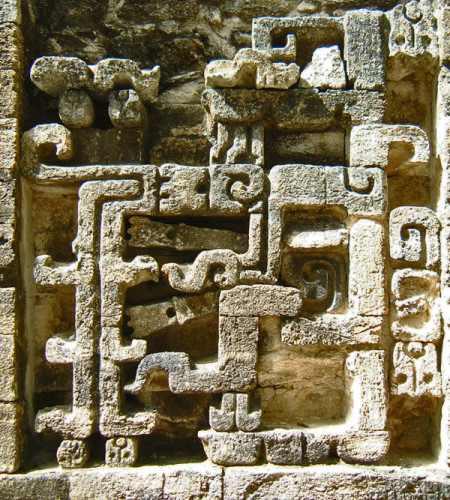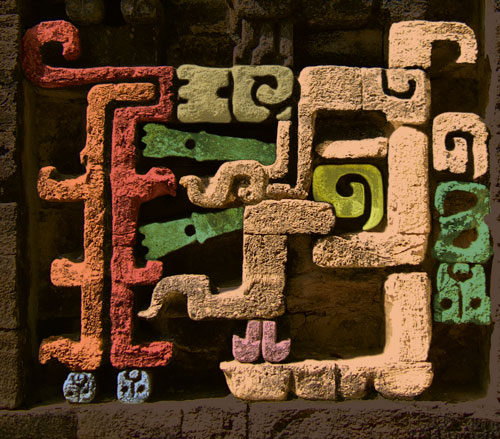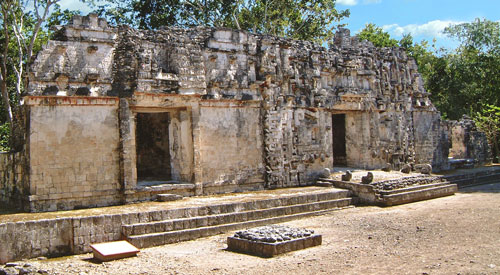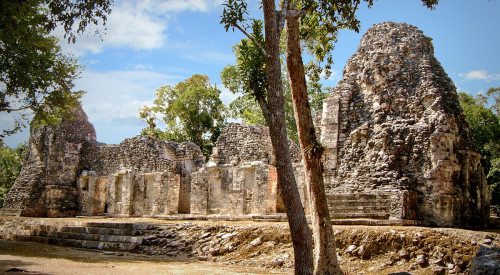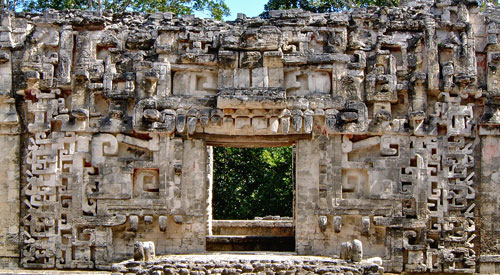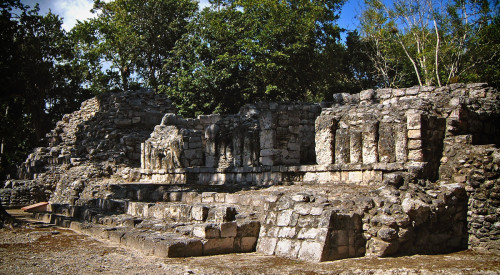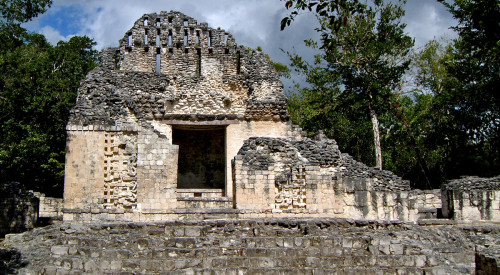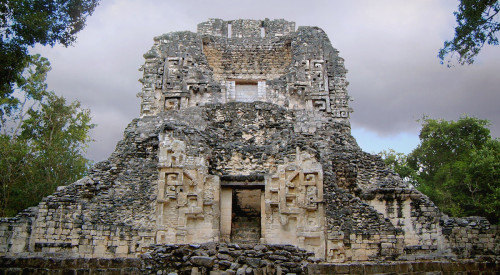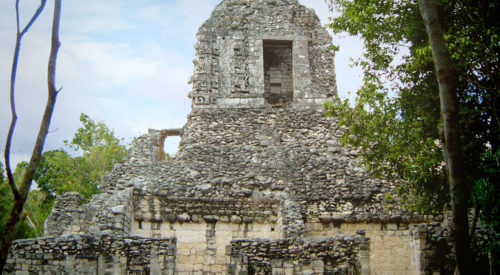Chicanna Structure XI and Chicanna Structure X stand side by side less than 100m south east of Group A. Structure XI and Structure X are very different and date to different eras, but they sit together quite harmoniously in a complex known as Group C. At the entrance to Group C there is an information board for Structure XI, but it is Structure X that sits is directly behind it (fig. X0670 is the view looking over the sign for Structure XI). Chicanna Structure X features carved masks on its façade and is in better condition than Structure XI. Chicanna Structure XI is located to the left of the sign and is the larger, older and more significant of the two – which is why it has an information board (see fig. X670P below for a map of Group C and the exact locations of the two structures).
Chicanna Structure XI
Chicanna Structure XI is the oldest structure at Chicanna. It is also the most interesting, with its unusual “I” shaped layout. This layout includes three triple chamber sections. The triple chamber design is synonymous with Rio Bec architecture that is found on Structure I, Structure II and Structure X. However, those examples only feature one triple entrance façade, which runs along the front of the building. Structure XI features three of these, with one facing north, one facing south and one facing east.
Today, Group C is accessed along a narrow path from Group A. This brings you to the foot of a stairway that leads into the northern plaza of Group C. It is unlikely that this was the original entrance to Structure XI. Instead, Chicanna Structure XI would have been accessed via a set of collapsed stairs to the south of the information board. This would have meant the middle section that contains Rooms 1 to 6 would have been the front and main focus of the building (this section is shown in photo X0671). This section has been excavated and proven to be the oldest part of the Chicanna Structure XI.
Chicanna Structure XI Details
The floor plan of the central section is very similar to that of Chicanna Structure I, with three doorways facing just a little south of due east. Like Structures I and II, these front three chambers were of equal size. However, the three front chambers of Structure I and II all lead directly into rear chambers in an orderly and even manner. The inner chambers of Chicanna Structure XI are a bit of a maze and it is only Room 3 that follows through into an interior chamber in an easily accessible way. So while the exterior rooms fit the Rio Bec blueprint, the interior floorplan does not. This raises questions about the building’s purpose and age.
Furthermore, the stepped vaults discovered in Room 4 are not of a type known in Classic Era Rio Bec structures and the benches or platforms are much lower. This suggests that Chicanna Structure XI was built during the Pre-Classic Era (300BC – 250AD).
Room 1
The interior of Room 1 is raised upon a large u-shaped platform. A second platform or bench is located at the southern end of the room and is much lower than those of the Rio Bec style. Originally there was access to Room 3 through the northern wall, but this was filled in to make Room 3 private.
Room 2
The most unusual feature of Structure XI is Room 2. In Rio Bec architecture, one would expect this room to be accessed from Room 1 and be of equal size. Instead, it is much smaller than all the other rooms and is accessed from Room 4. Furthermore, the lower half of the doorway from Room 4 was later filled in. This meant that Room 2 could only be accessed by climbing in through a small window from Room 4. A bench is found at the southern end of the room.
Room 3
Like Room 1, the floor of Room 3 is predominantly a large u-shaped platform. A small opening into Room 5 is located on the north wall and there is a niche to the right of the entrance to Room 4. Room 3 was presumably a reception area for Room 4. The stonework found here is of a much older style than that found elsewhere at Chicanna.
Room 4
The largest of the central section’s six rooms is Room 4, which is also the only internal room to feature a public entrance. Clearly, this room was intended to be access via Room 3, however there is a small entrance into Room 4 from Room 6 via the northern wall. This awkward access point leads in to the room on top of the large L-Shaped platform that dominates Room 4. Access to Room 2 is through a window on the southern wall. The far wall features two small niches and the ceiling vaults suggest a Pre-Classic construction.
Room 5
Like those of Room 3 and 1, the floor or Room 5 was raised. However, this was not in a u-shape, but began with a step at the doorway. There is a niche in the eastern wall and a narrow doorway through to Room 6 in the western wall.
Room 6
Room 6 is the only room that has no platform within it. It has restricted access through narrow doorways from Room 5 and Room 4. It has a niche in the eastern wall and the roof vaulting utilises the the same Pre-Classic technology that is found in Room 4.
Purpose of Chicanna Structure XI
Chicanna Structure XI is a fairly unrefined building. Although the exterior facings are constructed from well dressed stone, the interior construction is rough. Whilst the walls could have been covered with plaster and pelts to disguise their rough construction, this would not have been satisfactory for religious purposes (the Gods would have seen through these superficial coverings). While the exterior design with three doorways fits a religious Rio Bec model, the interior arrangement of rooms does not. Lastly, there are no carvings on the external wall to indicate that Chicanna Structure XI had a religious function.
Therefore, it is probable that Chicanna Structure XI was the residence of a nobleman or high priest. The floor plan works well for this purpose, with everything organised around a Reception Chamber (Room 4). The nobleman’s throne would have been positioned on the large platform within Room 4 and visitors would have been welcomed through Room 3. Room 6 would have been used to discretely gain access to Room 4. It is possible that guards or servants waited in this room. It is also possible that preparations for rituals were made here. Room 2 would have been a private chamber that could have been used for dressing, private rituals and meditation. The niches in found within the rooms would probably have held lamps to light the interior. The external Rooms 1 and 5 may have simply housed guards or have been used to make offerings.
Chicanna Structure X
Chicanna Structure X is far more in keeping with the Rio Bec architecture of Chicanna. The structure sits on low platform that runs on a north/south axis and features three adjoined and equally sized chambers. Each chamber has a large entrance that faces east out into the plaza of Chicanna Group C. The central and northern entrances still have decorative carved stone masks hanging either side on the their external walls. The southern chamber would have featured the same decorative panels, but they have crumbled away. The stonework is of a very high standard and the decoration is befitting of a religious building. All indications are that Chicanna Structure X was built in the same period as Chicanna Structure I and Chicanna Structure II, which is thought to be between 700AD and 800AD.
Chicanna Structure X Carved Masks
Carved wall panels are located in slender vertical recesses either side of the entrances of Chicanna Structure X (see fig. fig X0670). The panels are very similar to those found on Chicanna Structure I and Structure XX (they are shown close up in fig X0667). The decorative panels were created by stacking individual carved blocks together like a jigsaw. Upon completion, the panel was plastered with stucco.
Similar carved panels and motifs are a common sight on Mayan temples. It seems likely that these carved ornaments were intended to bestow magical powers on the buildings they adorn. They might also designate the purpose of the building or space within it. On Chicanna Structure X, the carved panels appear to correspond with the chambers that they hang outside of.
The motifs carved on the right-hand panel of the central doorway are particularly familiar (fig. X0667C highlights the various components). The most prominent feature is the curled upper lip (often confused with a looping nose). It is also easy to spot the “S” shaped nose and pendants, the jade earring, curling brow and bifurcated tongue. A curious symbol is emitted from a spiral on the beast’s forehead. An almost identical symbol is found on images of K’awiil, where it portrays the fire-serpent emerging from an obsidian mirror and spitting fire. Beneath the flames are two upside down “ajaw” symbols.
Spiritual Beings & Protectors
These elements of religious iconography have been fitted together to generate a spiritual being. The curling top lip, bifurcated tongue and fire-serpent seem to have been brought together from a library of supernatural characteristics. The result may be a unique beast that was believed to dwell within or protect Chicanna Structure X. Furthermore, some (perhaps all) of these elements are logograms or syllabograms. It is therefore probable that the beast not only holds religious meaning, but also represents a word, phrase or name.
Purpose and Meaning of Chicanna Structure X
The carved beastly images that adorn the chamber entrances of Chicanna Structure X were surely intended to describe this purpose. Sadly, their esoteric imagery is no longer fully understood, but recent inroads made into deciphering Mayan hieroglyphs and religious symbolism means that we may not be far away from decoding the purpose of Chicanna Structure X.
Similarly, the architectural design of Chicanna Structure X clearly bore meaning. The Rio Bec style with its repeated use of three doorways was clearly a metaphor for something. Also, the high quality finish and skilled carvings tell us that Rio Bec buildings were of great expense and therefore must have been of great importance. To this end, we can speculate that Chicanna Structure X was used to pay homage to something that was tripartite in its nature, held great supernatural importance and required several buildings of great quality to be built in its honour. Because the majority face east or west, it seems likely that this tripartite supernatural being was the sun.
